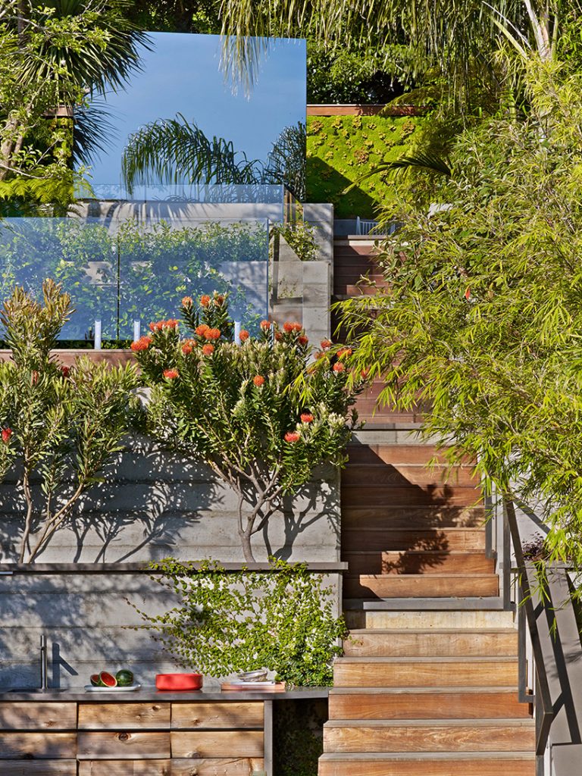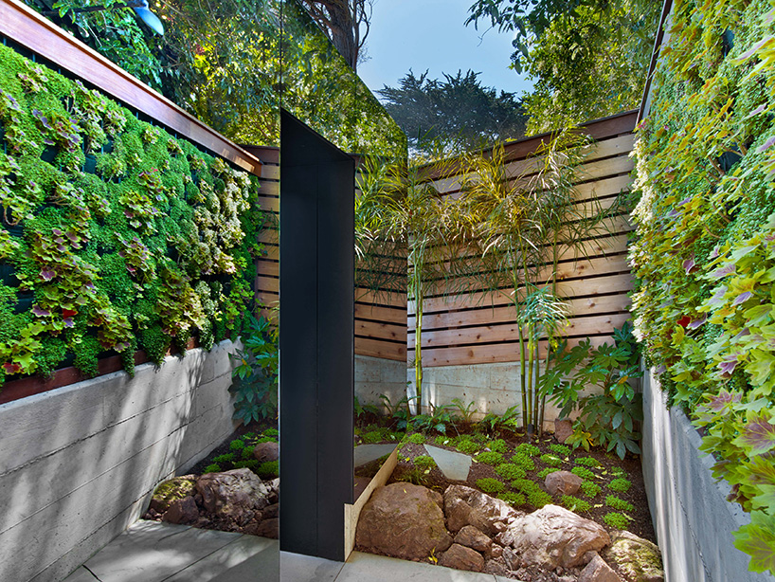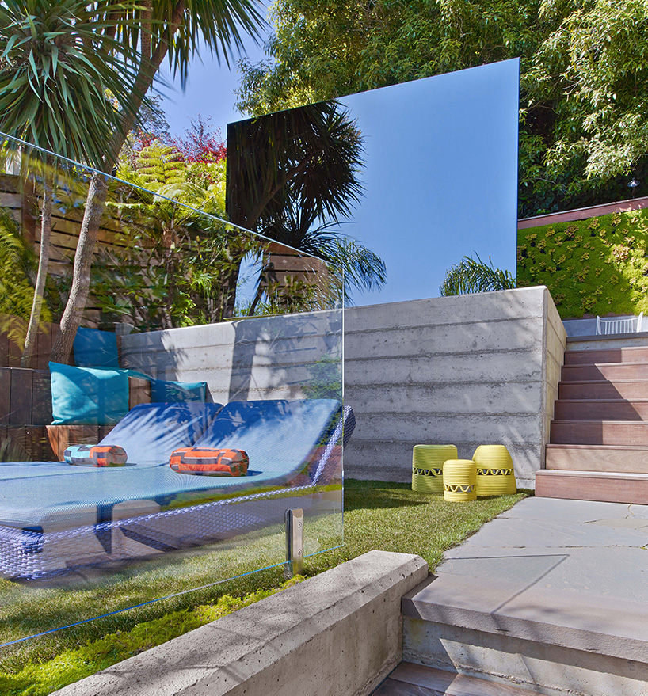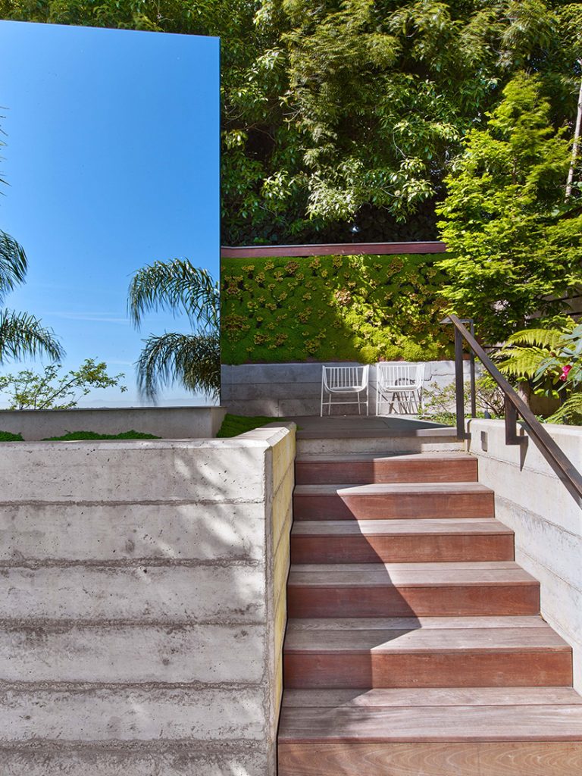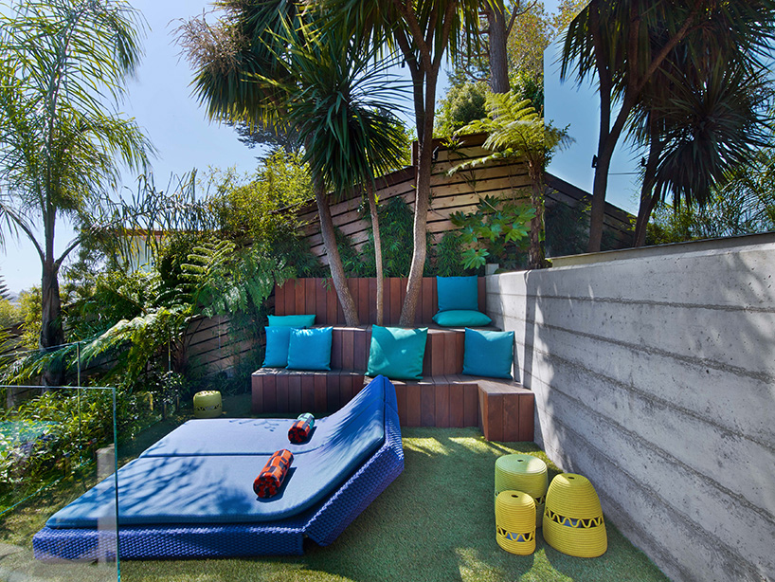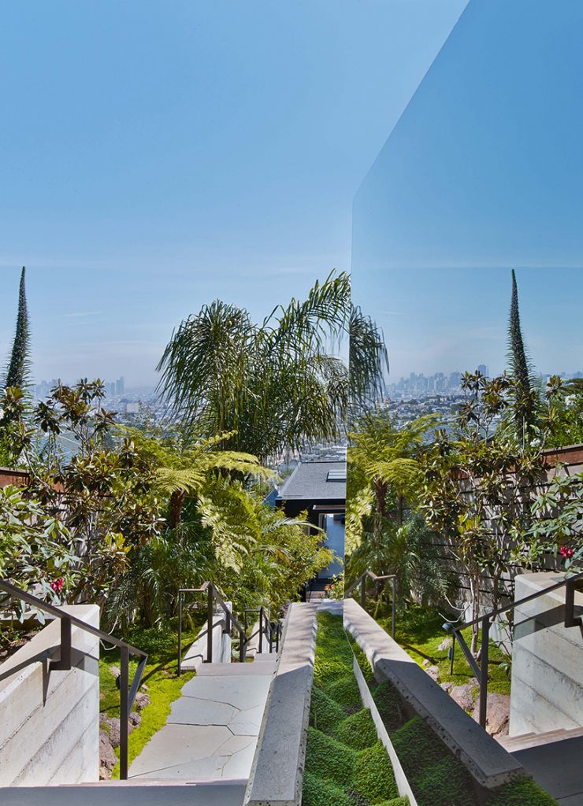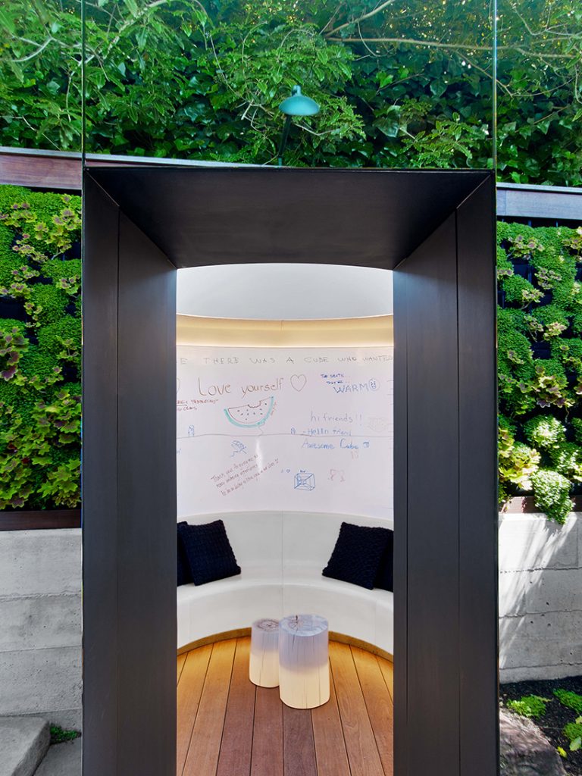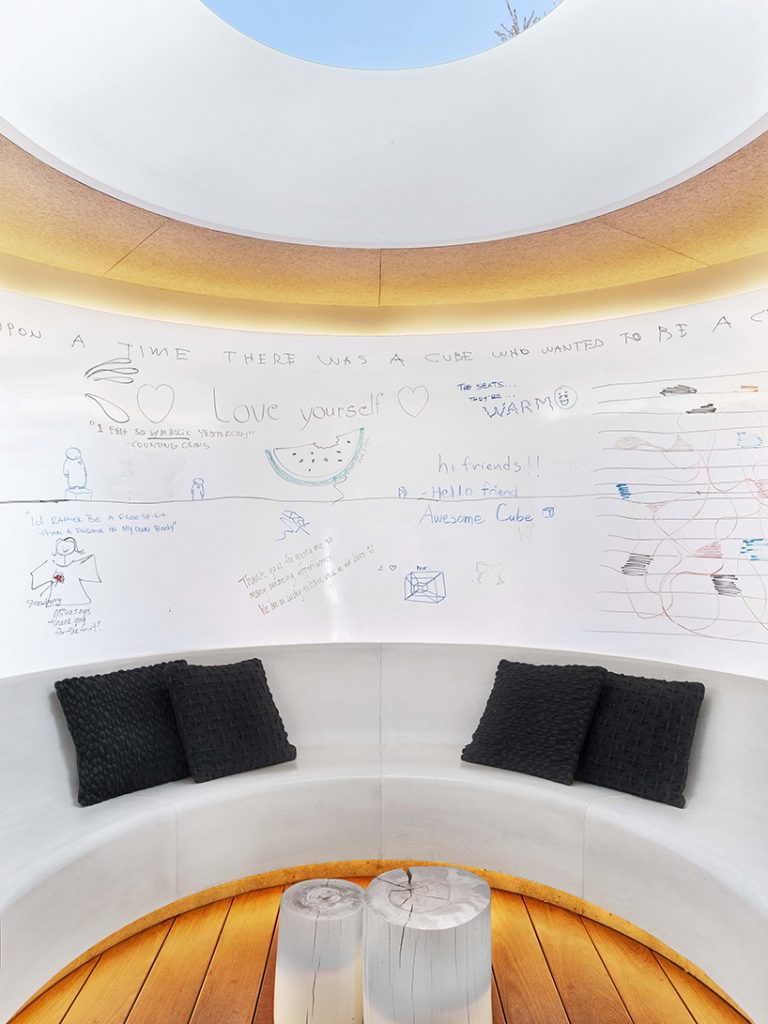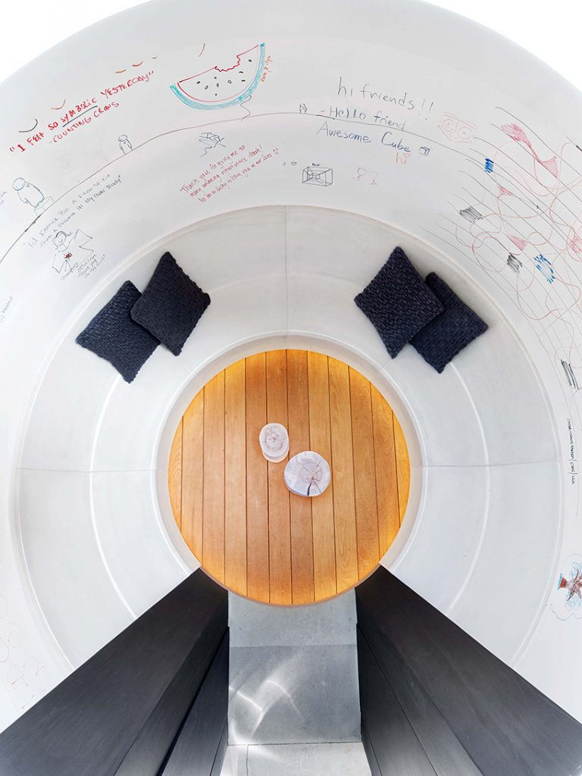Overlooking the cityscape of San Francisco, Cass Calder Smith — founder of CCS Architecture — has built a mirrored refuge at the uppermost level of a residential garden. The ‘Cube’ is a 10’x10’x10’ reflective mini-dwelling that has been designed for a client as a destination for ideation and escape. At just 100 square feet, the inhabitable object provides a site for both work and pleasure, with seating, a white marker board for brainstorming sessions, and a circular aperture open to the sky for moments of contemplation.
An entrance at the back of the cube leads into an airy, light-filled cylindrical space with an oculus providing views to the sky. Curved seating is made from heated cast concrete, while its interior walls are painted polished white marker board, offering a space for notes and musings. With its mysterious façade that blends into the landscape, and its atmospheric interior expanse, the ‘cube’ becomes a provocative and seductive folly for meditation and ideation.
