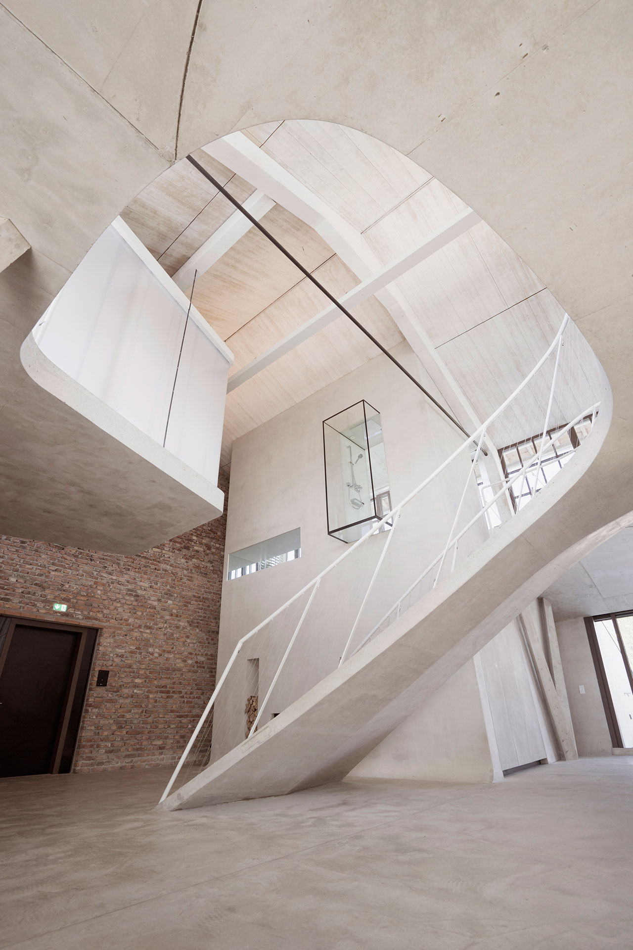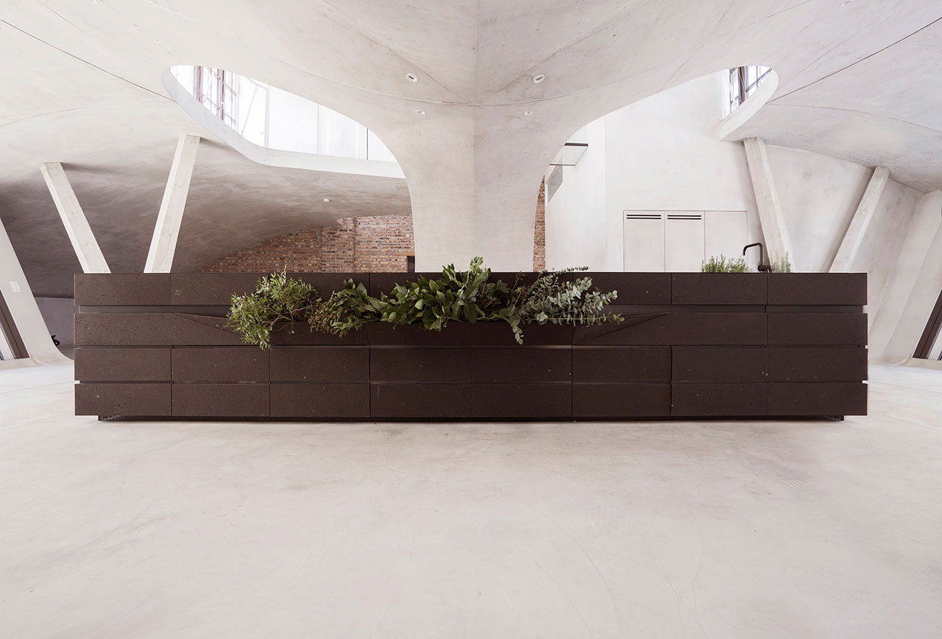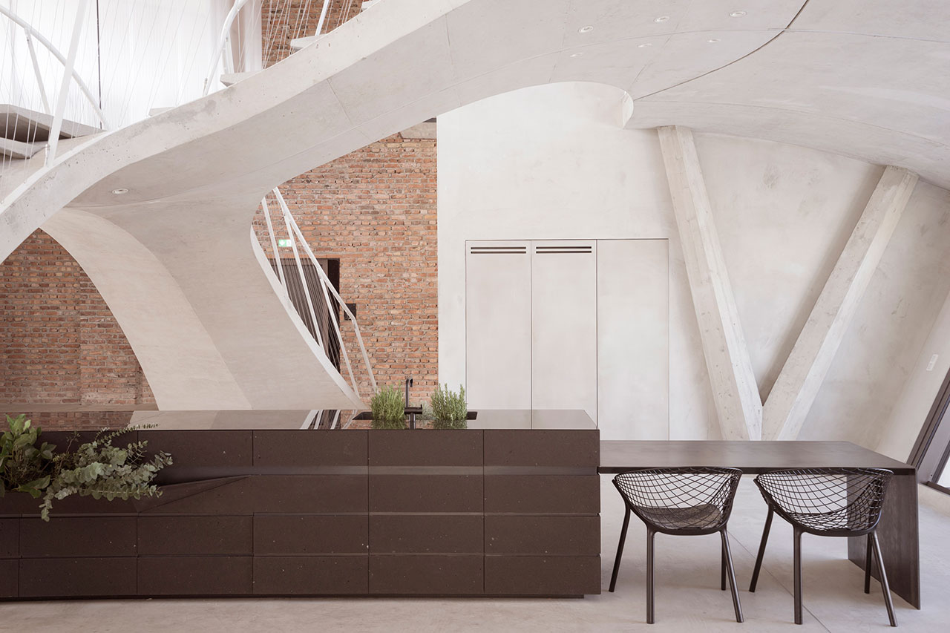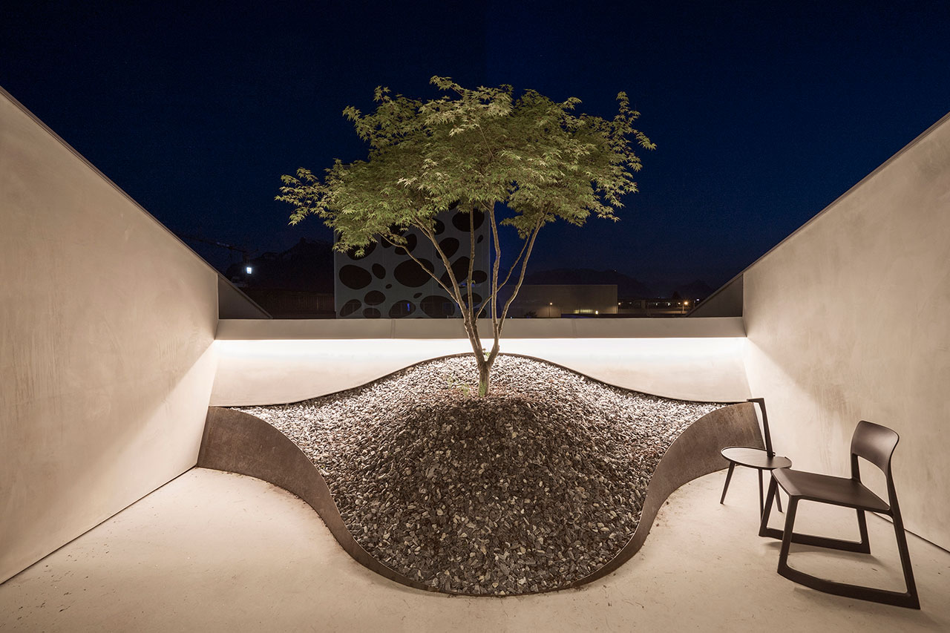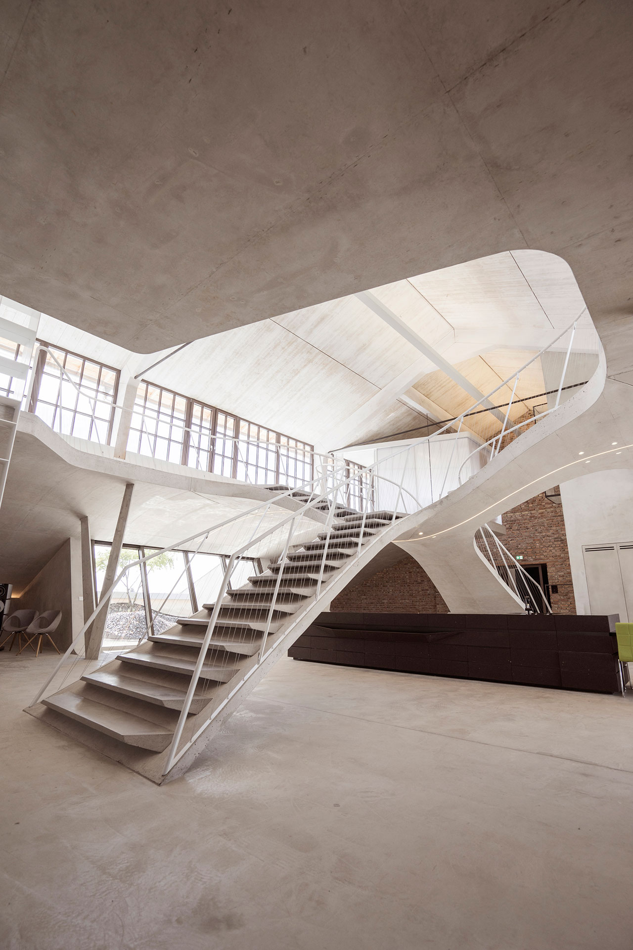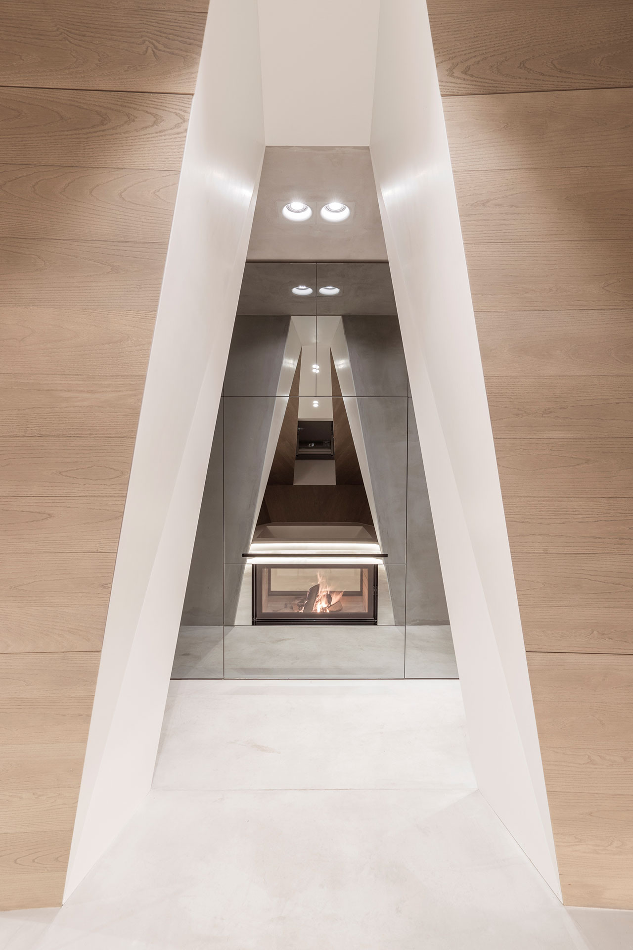Expansive and futuristic, Loft Panzerhalle designed by Vienna-based architectural studio Smartvoll nevertheless manages to embrace its industrial heritage. Built in the 1930s as an army barracks and tank station, the 200-metre-long Panzerhalle in the western district of Maxglan in Salzburg, Austria, was transformed in 2013 from a brick shed into a multi-purpose venue comprising a large market hall, a restaurant, a spa facility, and co-working spaces, as well as a handful of extraordinary lofts such as this one. The 350-square-metre residence, which Smartvoll won an international competition to renovate, unfolds as a single spatial experience of sculptural boldness, minimalist elegance and luxurious comfort, crucially without completely effacing the building’s history.
At the centre of the 8-metre-tall loft, a concrete bifurcating staircase has been cast in-situ as a sculptural gesture of futuristic sleekness. Two sweeping sets of steps meet at a central landing, gracefully branching out to reach the upper floor, which miraculously seems to be supported by the slender structure. The smoothed and waxed concrete of the staircase core extends to the loft’s floor and ceiling, bestowing upon the entire space a sense of fluid, sculptural integrity, which is vividly juxtaposed with the building’s exposed brickwork that covers the lateral walls.
