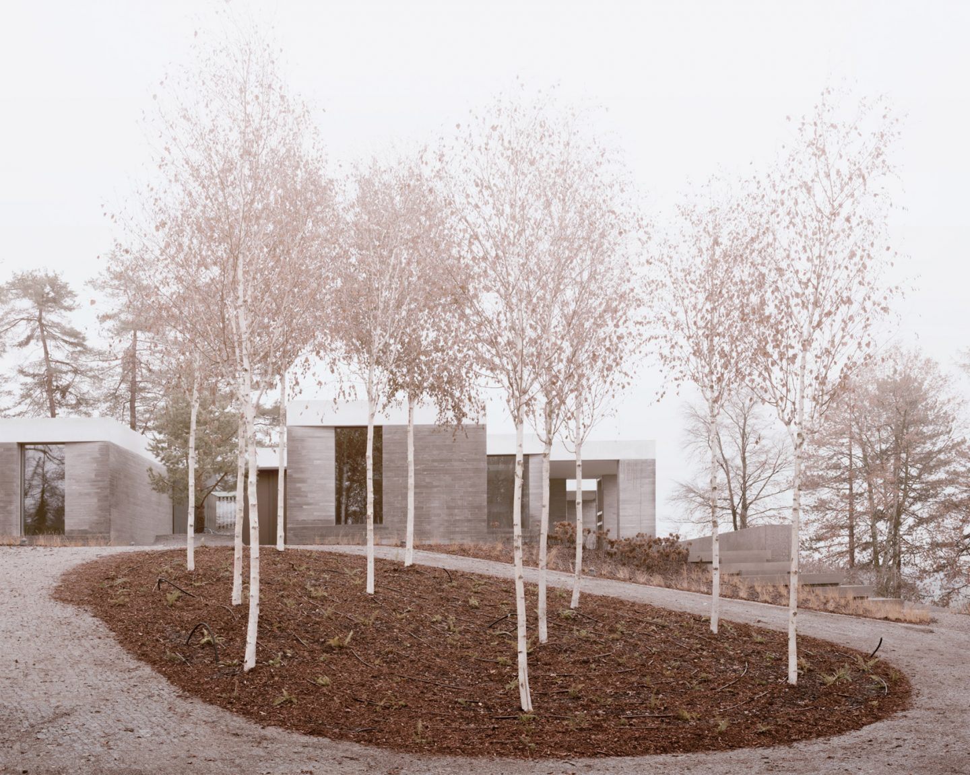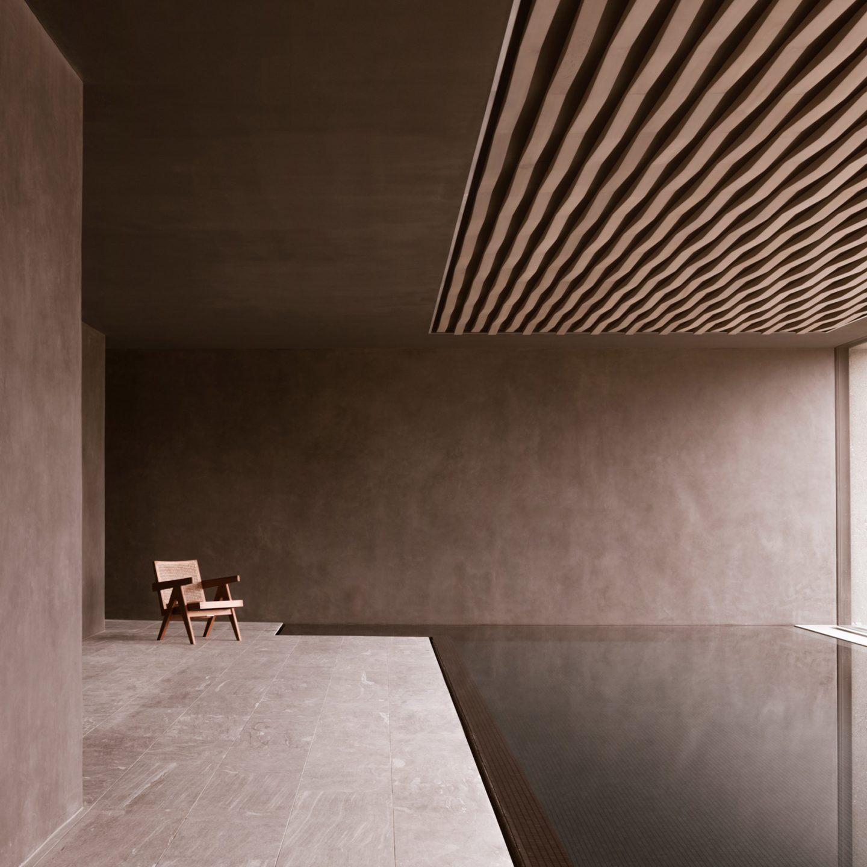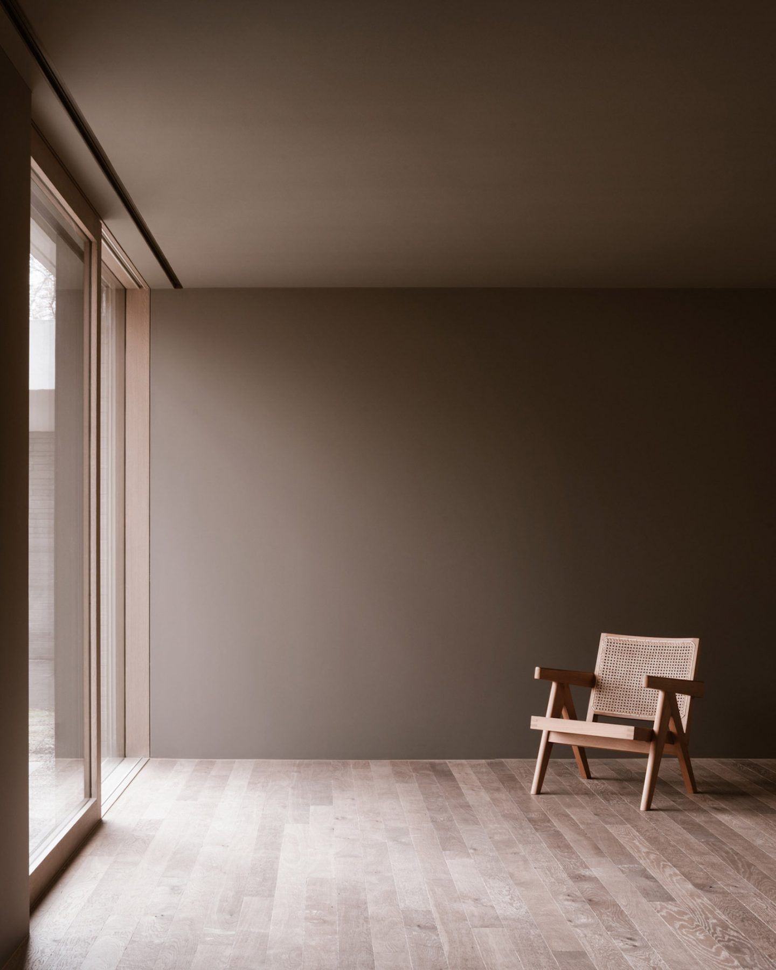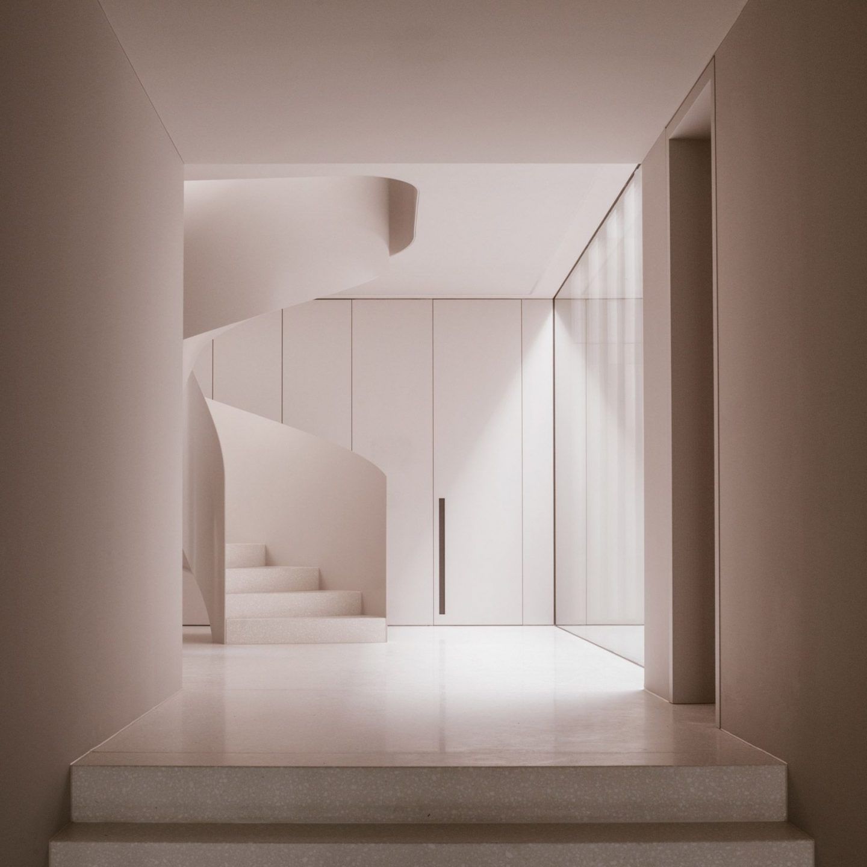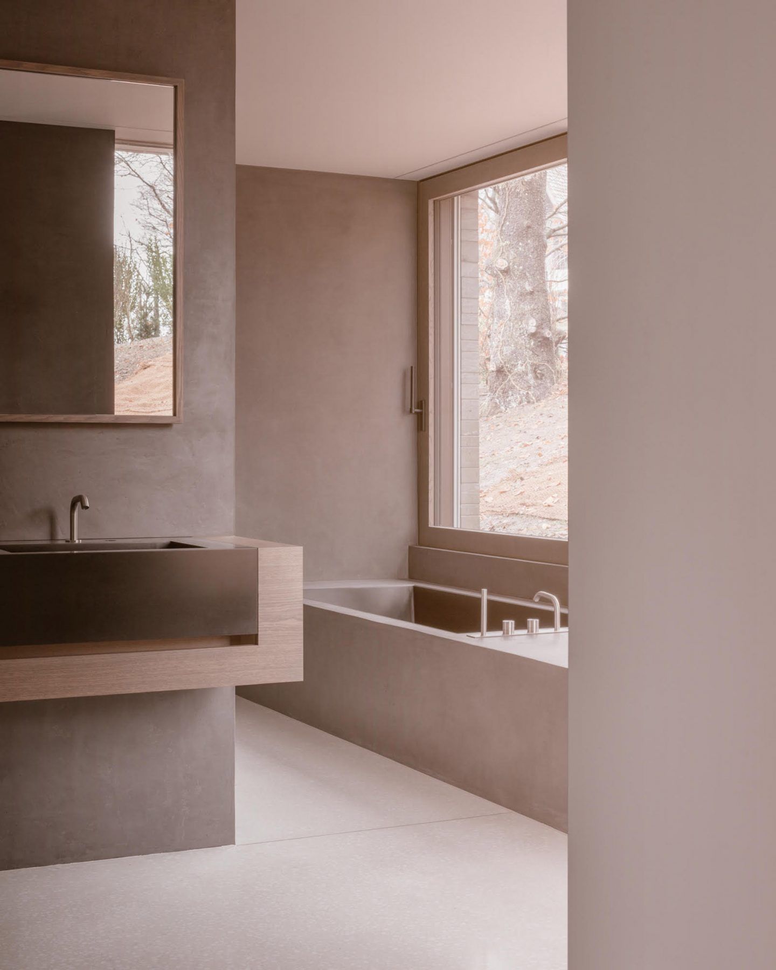On a sloped hilltop beside a forest, Swiss firm Think Architecture has designed ‘House in a Park’, a minimal residence with a complex floor plan overlooking the scenic Lake Zurich.
The house is arranged across a cluster of volumes built from stone and lined with plaster, appearing to meander out in different directions. From the street, the two storey home appears as a single level, its ground floor embedded below in order to reduce its imposing impression. The visible upper level houses all living, dining, and sleeping spaces, with views out to either the surrounding forest or the city’s lake. The lower level contains a sleek indoor pool with black mosaic tiling, as well as other spaces for leisure and wellness that are hidden from view behind a cascading patio. Adjacent to the patio, is a twisting, sculptural staircase that connects the two floors, breaking up the rectilinear forms of the house.To create a pared-back interior, Think Architecture worked with a muted color palette, with marble floors, stained oak walls, and floor-to-ceiling glass windows distributed throughout the house.
