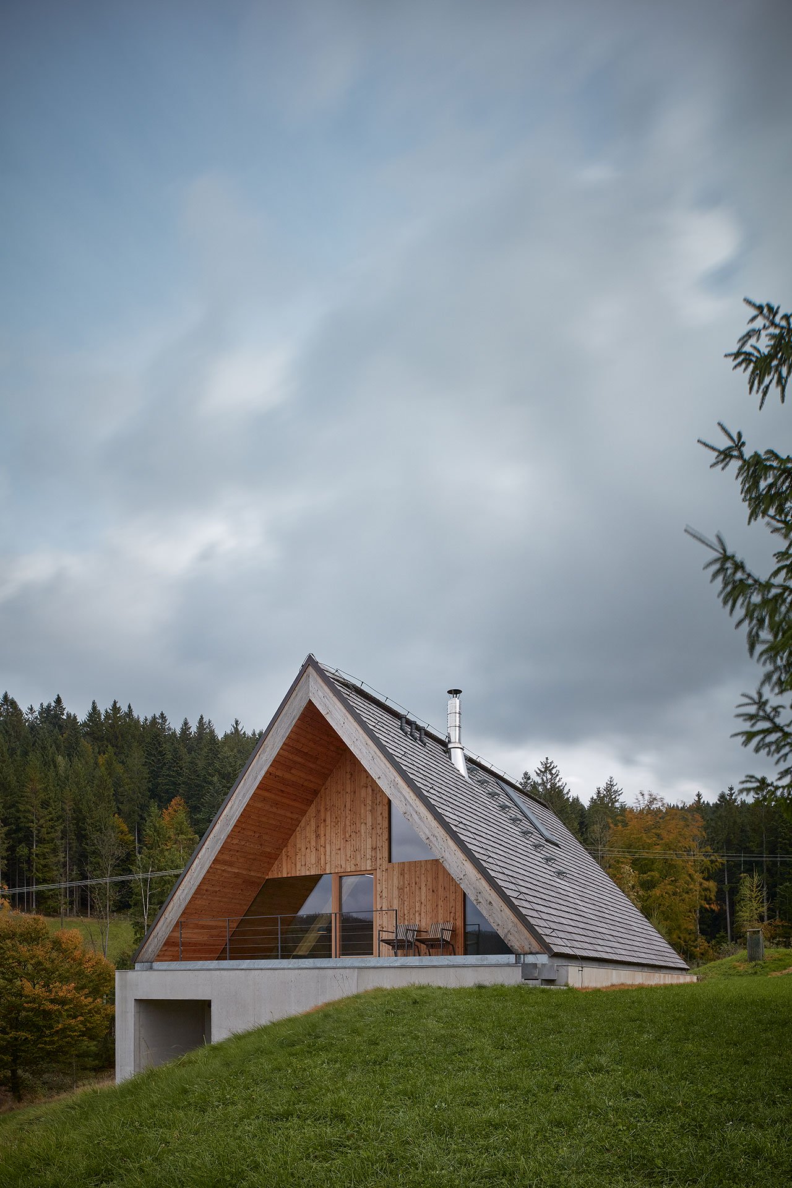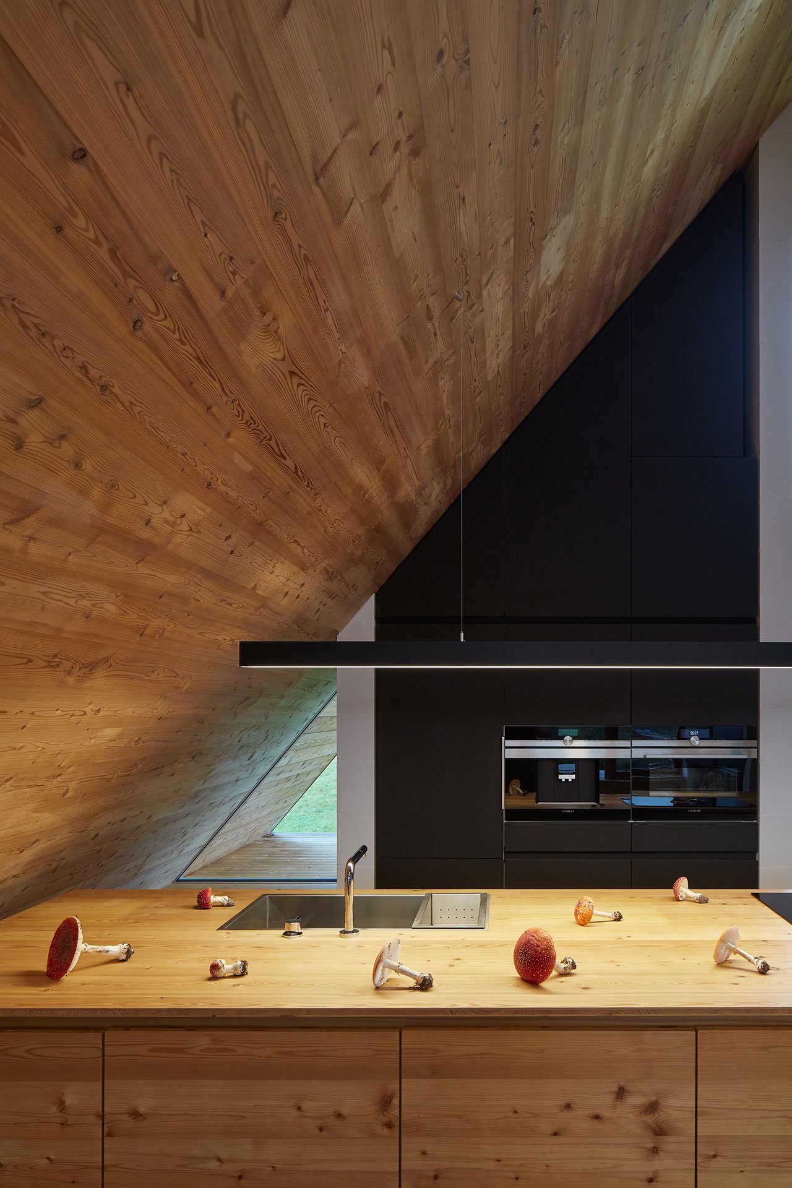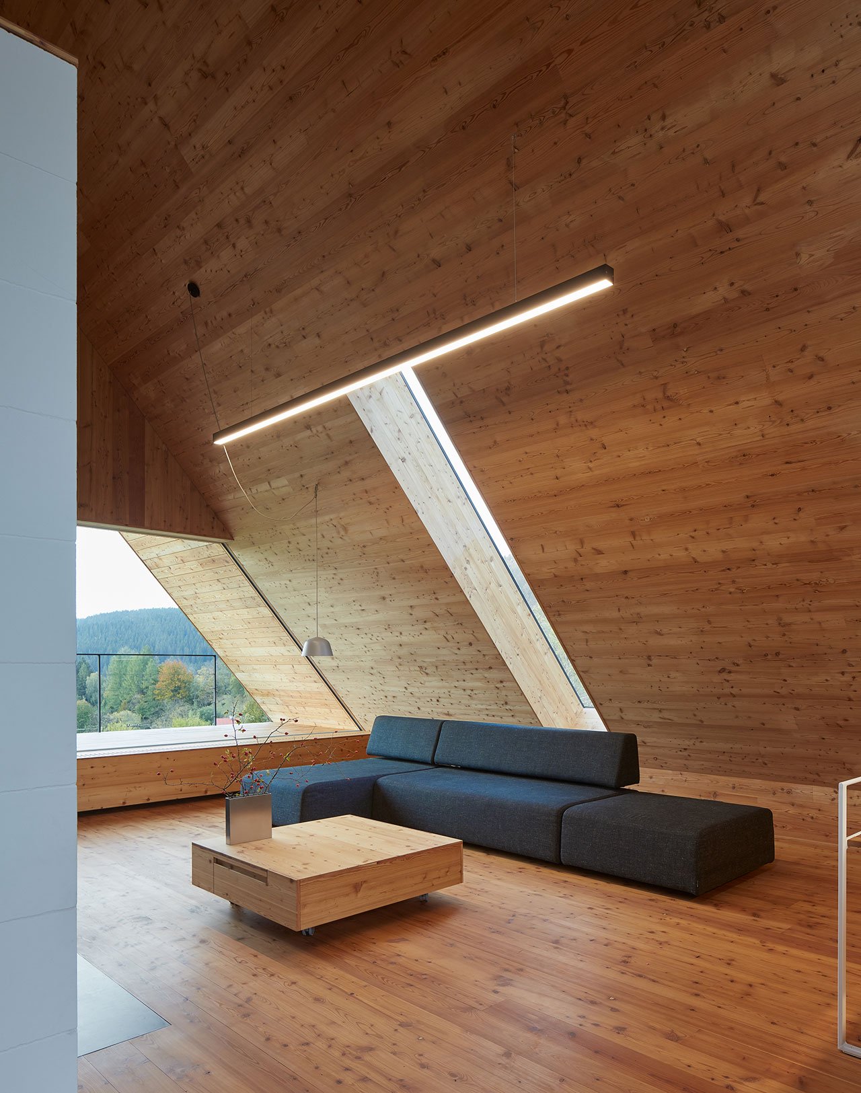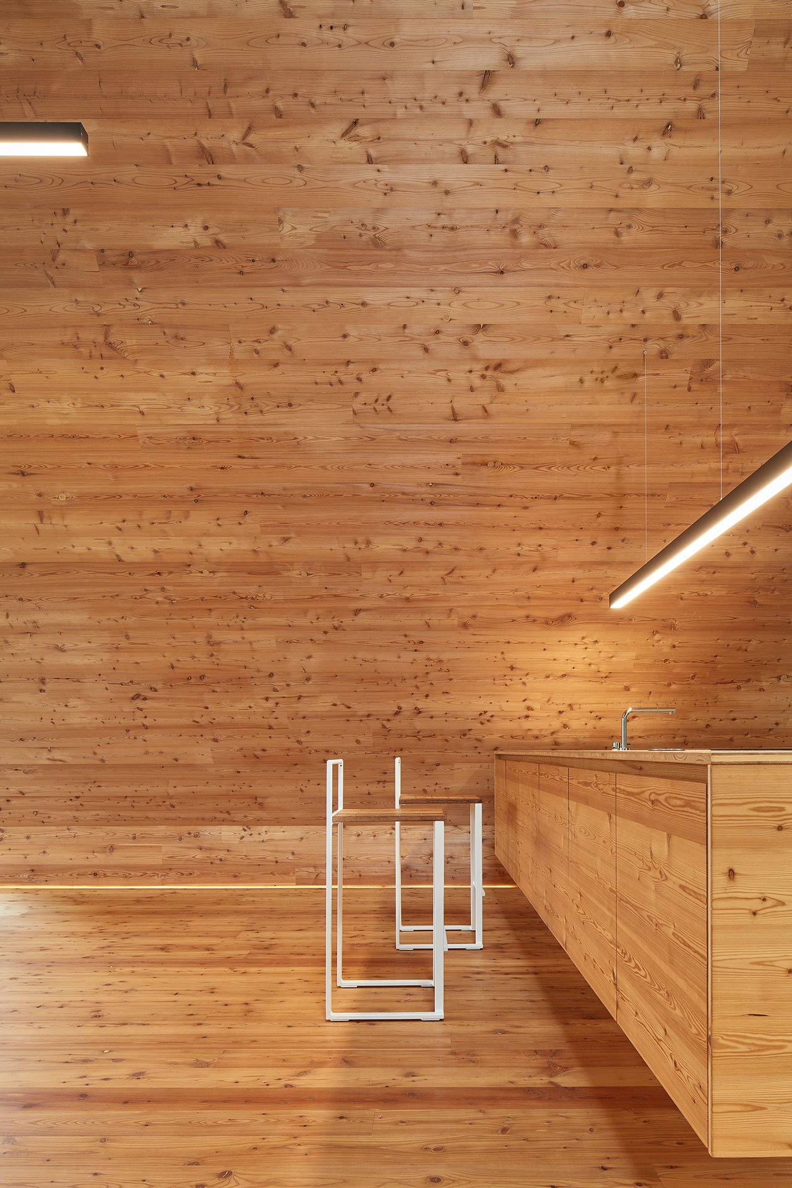Nestled in the grassy foothills of the picturesque Beskydy Mountains in the Czech Republic, this weekend house by Czech practice Pavel Míček Architects is a contemporary chalet that filters the area’s vernacular architecture though a lens of minimalist refinement. Constrained by rigid building regulations that dictated the shape of the building, the architects conceived the house as an elemental dialogue between two contrasting materials, these being concrete and larch wood, which allowed them to instil a sculptural finesse into the building’s familiar shape, and conceptually evoke the morphology of the surrounding landscape. The house takes the form of a typical, gabled roofed mountain cabin, stripped down to its elemental geometry: a rectangular block topped by a triangular prism. By using concrete for the former and timber for the latter, the architects have highlighted the building’s minimalist shape and accentuated the inherent heaviness and lightness of the two building materials.




