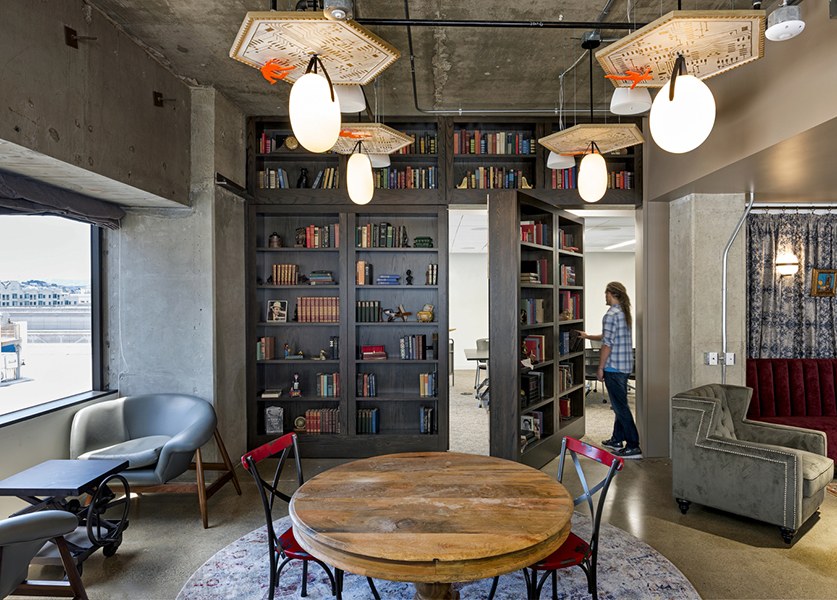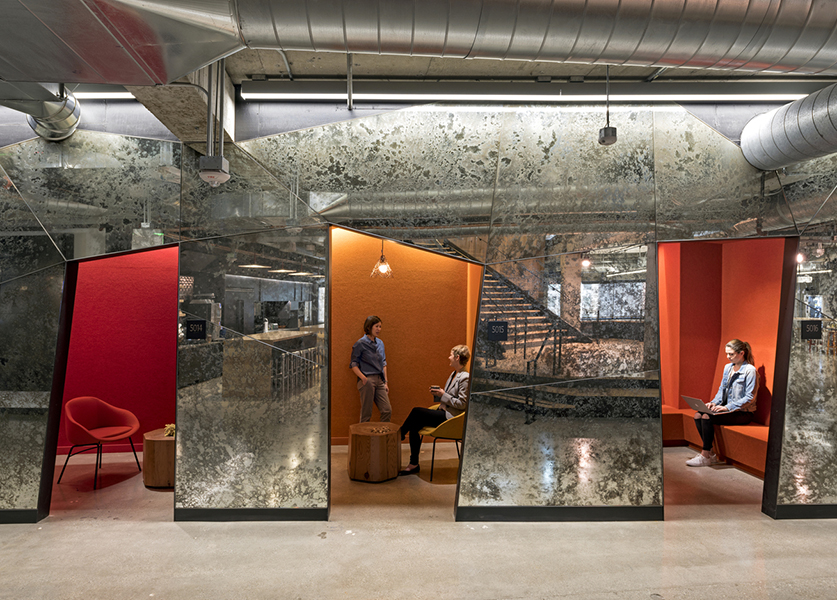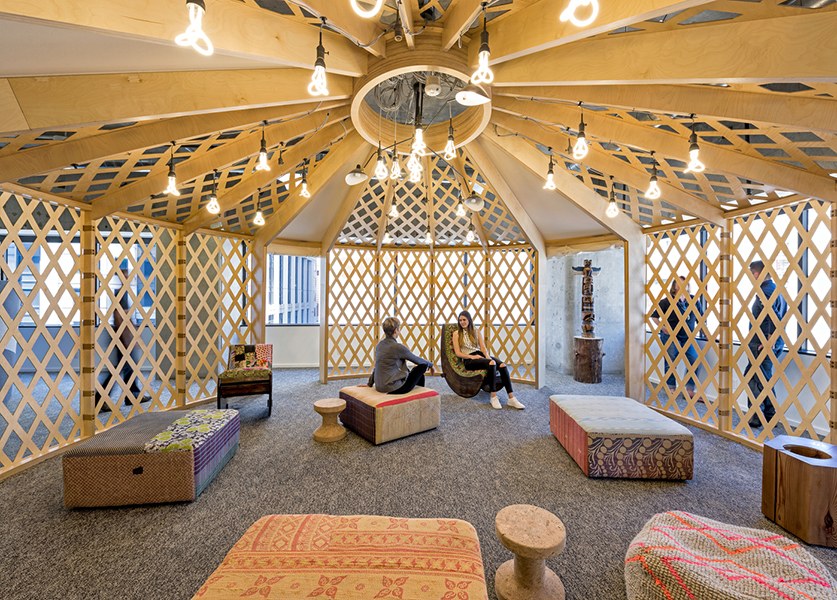In the heart of San Francisco’s South of Market neighborhood are three new, IA-designed floors for Capital One, including its new digital space. To create a home for technology teams, IA designed a spatial experience that supports experimentation, innovation, whimsy, and maker culture. The architectural design exposes the building’s raw concrete structure, setting a tone for transparency that carries into the interior’s new open office and integrated meeting rooms.For the multi-floor office, connecting different user groups was critical. The design team inserted a three story, interstitial stair to facilitate both physical and visual connection. This centralized communicating stair establishes the heart of the space, grounded by a platform base that doubles as a stage for all-hands presentations. Adjacent to the full-staff meeting area, a food-truck-inspired café punctuated with found furniture expands function and nods to San Francisco’s mobile dining culture. Beside the central stair, a tree house provides a variety of rooms for small meetings, rest, conversation, or an observation onto the café below.
Wood-plank flooring and casual meeting furniture ring the perimeter of each floor, forming an area dubbed the Boardwalk. Informal pop-up labs in work zones allow teams to quickly drop into a variety of semi-enclosed meeting spaces, including CNC-milled yurts and a soft-surface “bird’s nest.” With five-foot walls, the bird’s nest also functions as a mini amphitheater. For more enclosed meeting areas, bird houses near the stair accommodate three-to-four in a more private setting. Clad in antiqued mirror and finished in soft surfacing, the bird houses are a reflective counterpoint to the surrounding industrial finishes, such as raw concrete and blackened steel glazed wall framing.
Within the open work environment, staff work at sit-stand desks that can roll across the floor plate to one of more than 40 “hitching posts.” Power and data fences extend from the building’s concrete columns to provide connectivity, and staff can tether to the live data connections as required. Additionally, these custom-designed desks are motorized for height adjustability, and glide on casters for maximum mobility. This strategy allows teams to adjust their working relationships in a moment’s notice, as projects dictate.
Near the 6th floor pantry, the office caps off with a staff-exclusive lounge. This non-traditional meeting space can be discovered by a set of false pantry doors, and conceals an oasis where Capital One innovators can hit pause on their daily routines and recharge with a book, a beverage, or a board game.



