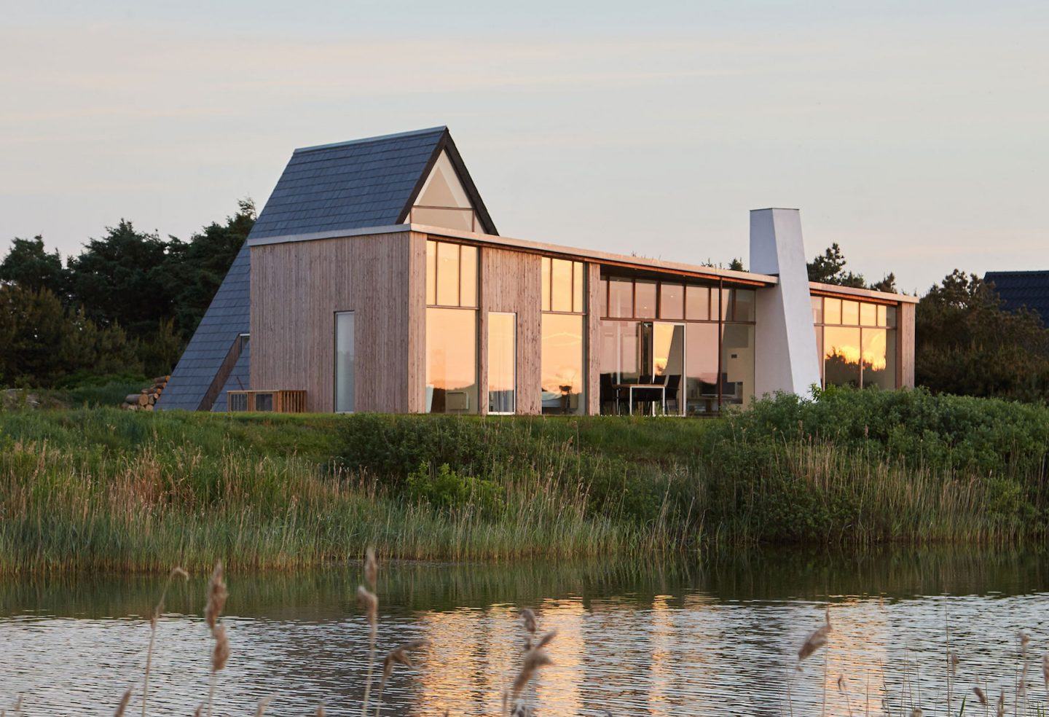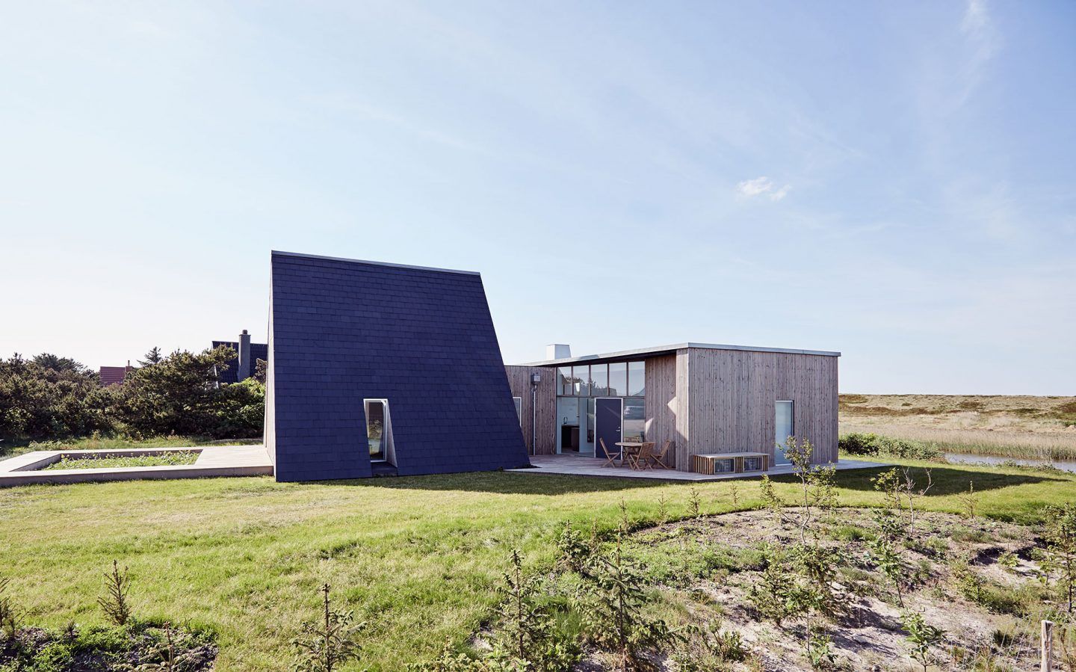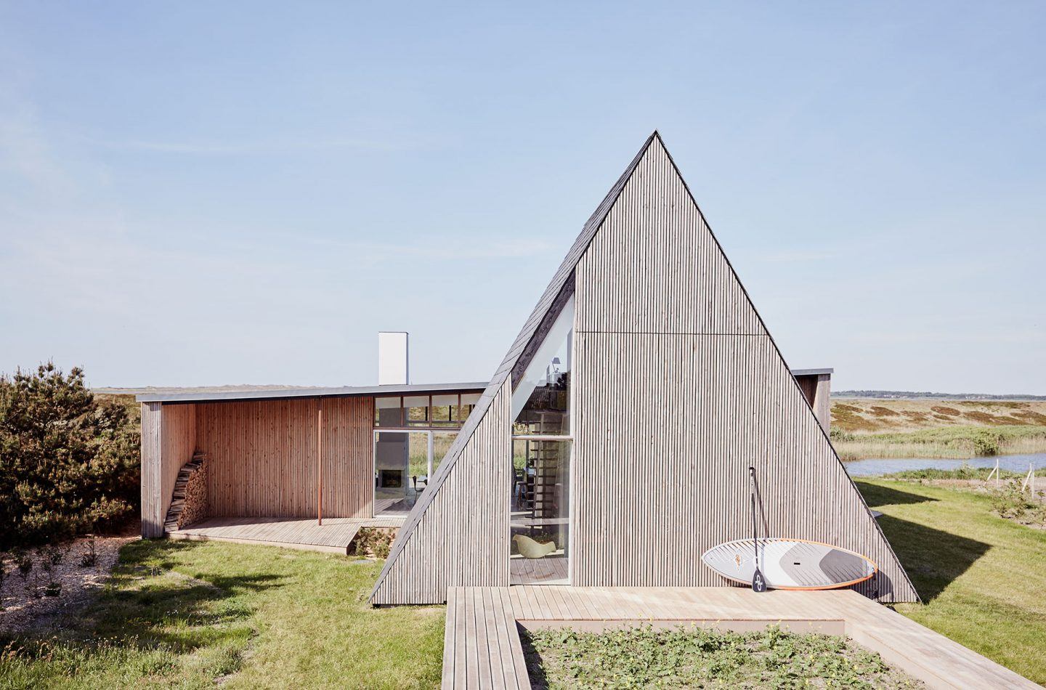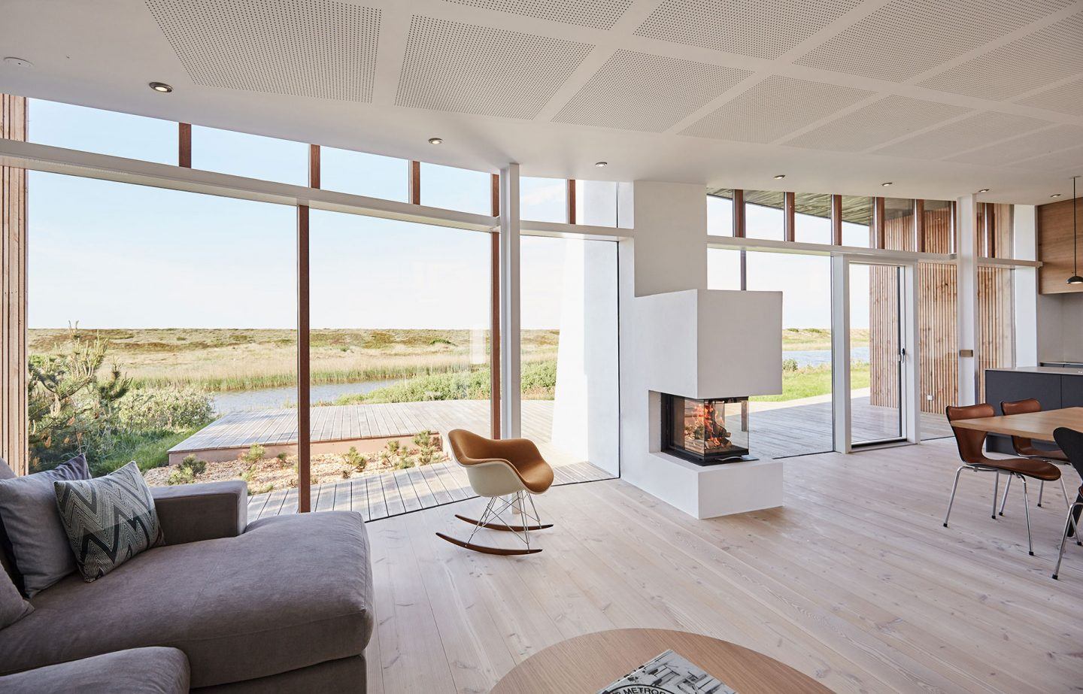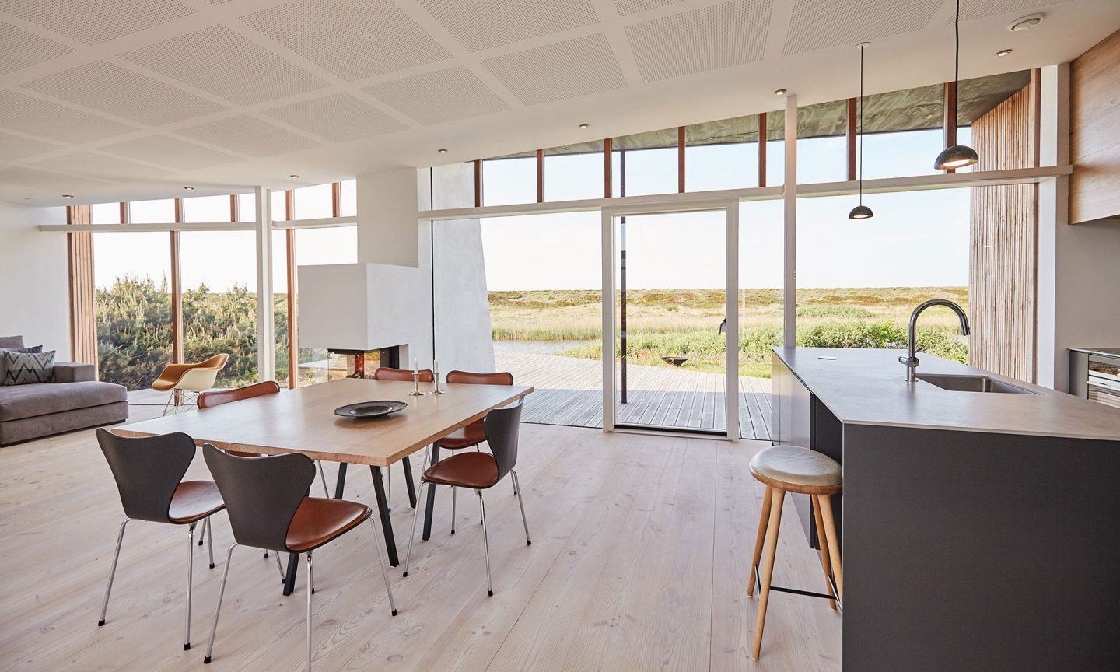Situated opposite a small lake in the Danish fishing village of Agger sits a distinct, light-filled Nordic holiday home titled ‘Light House’, designed by Danish firm Puras Architects. The project was lead by architect Søren Sarup, who aimed to create a residence with striking architecture that integrates with nature. The house mixes its shapes and composition, comprising of two separate interlocking structures. At the entrance of the property is a slate-covered triangular volume with bedrooms, a bathroom and gallery, which is attached to a larger, horizontal structure with an open floor plan. This main area features a living, kitchen, and dining area, with panoramic views of the lake ahead. The property is surrounded by four wood-decked terraces, with close proximity to the lake, beach, and the sand dunes of Thy National Park—providing panoramic views of the Danish wilderness. The interior features a pared-back Scandinavian design with a muted color palette and a contemporary wood burning fireplace.
