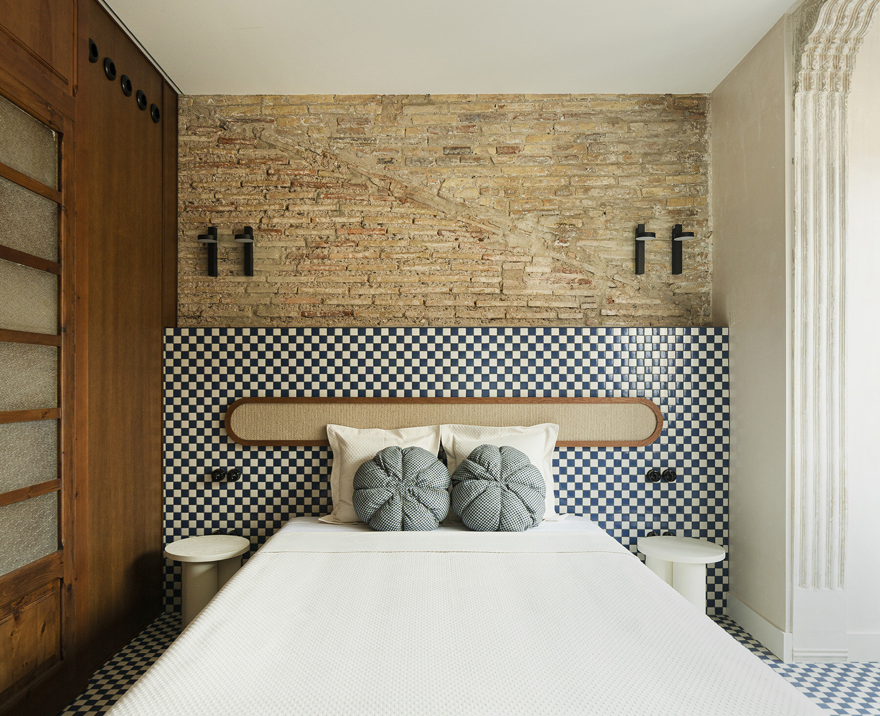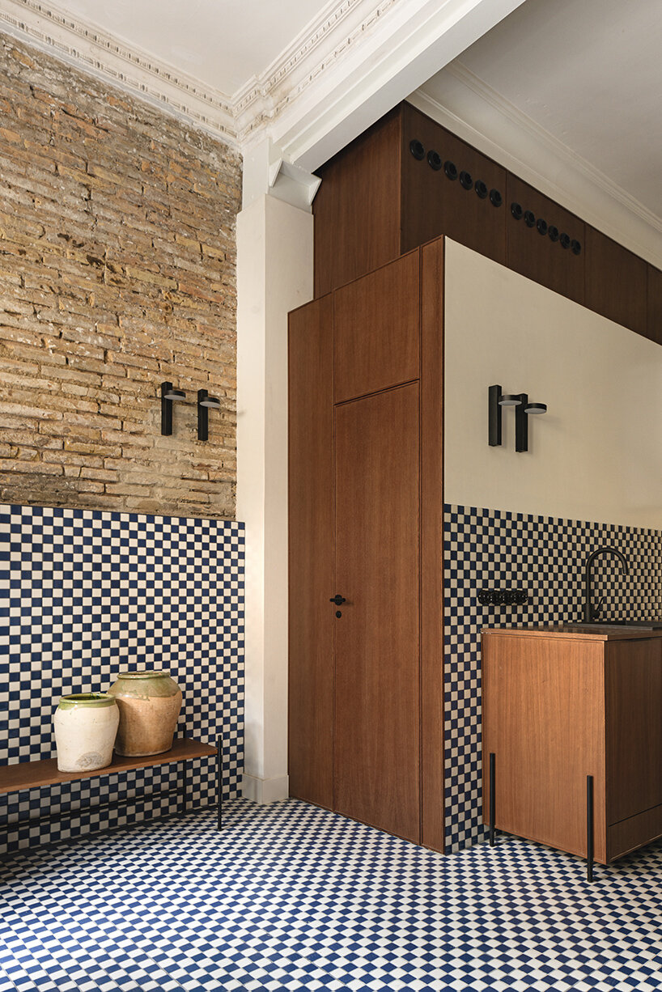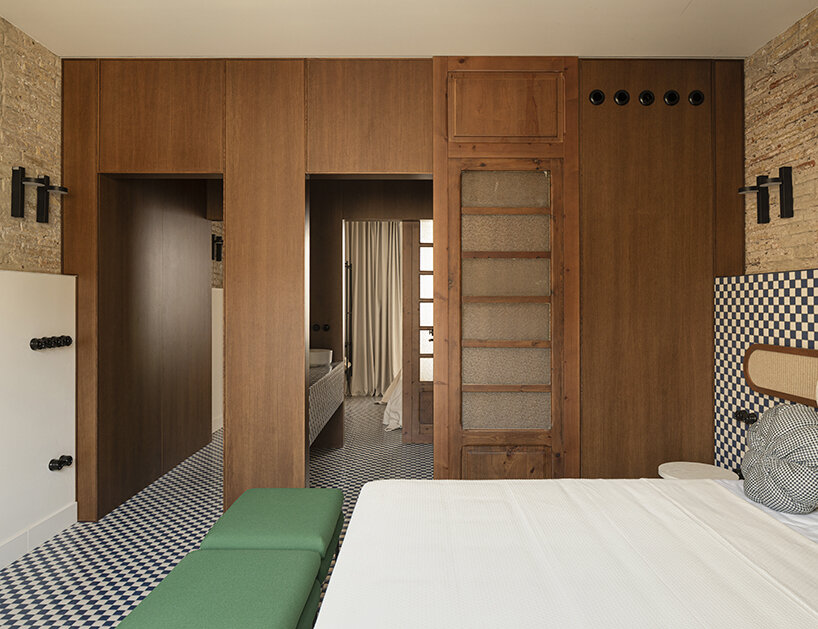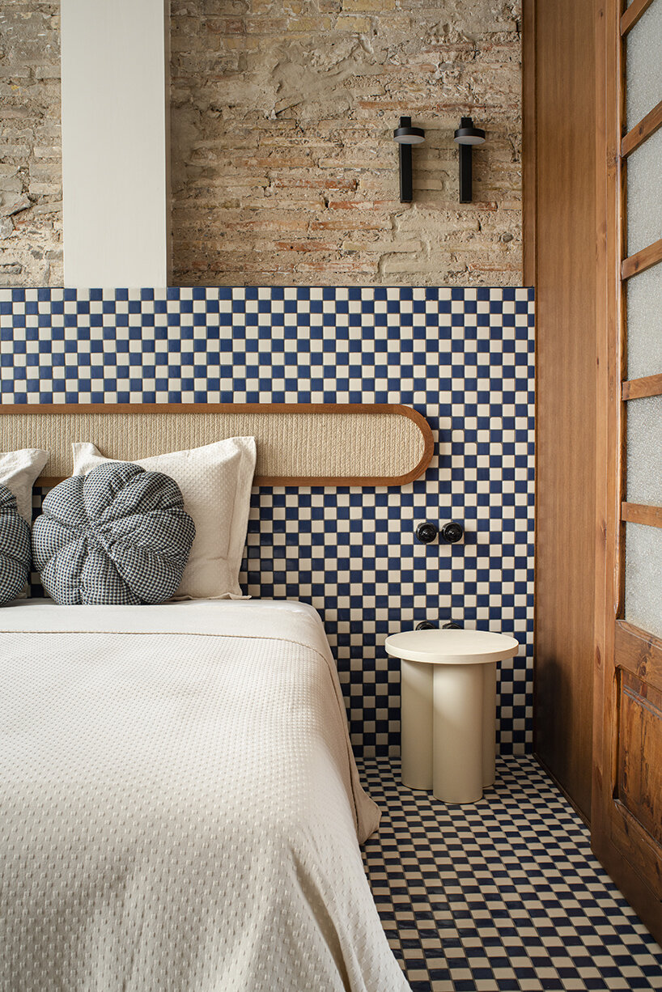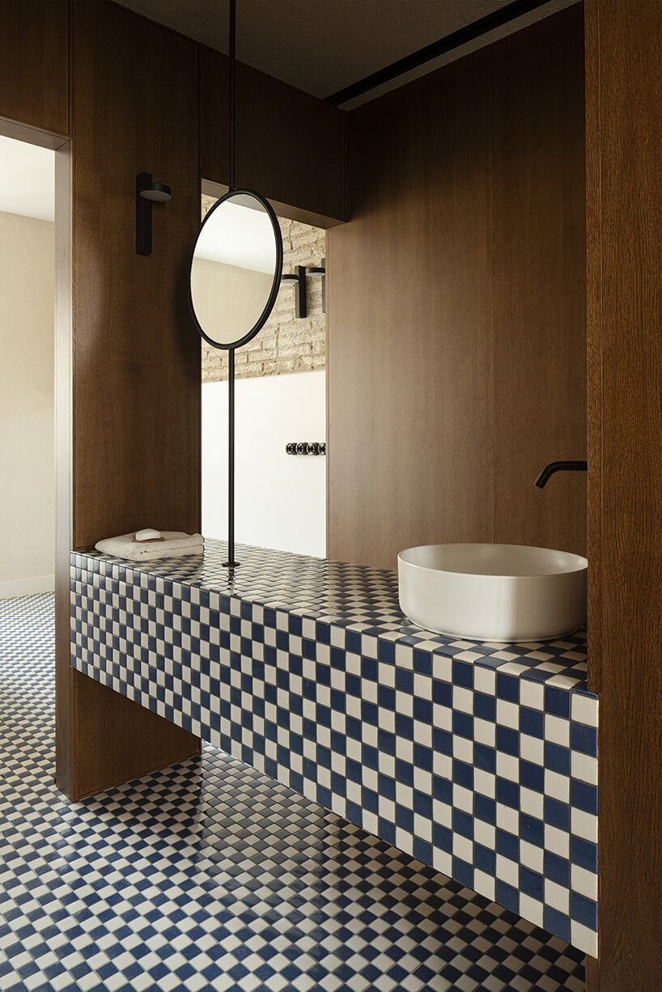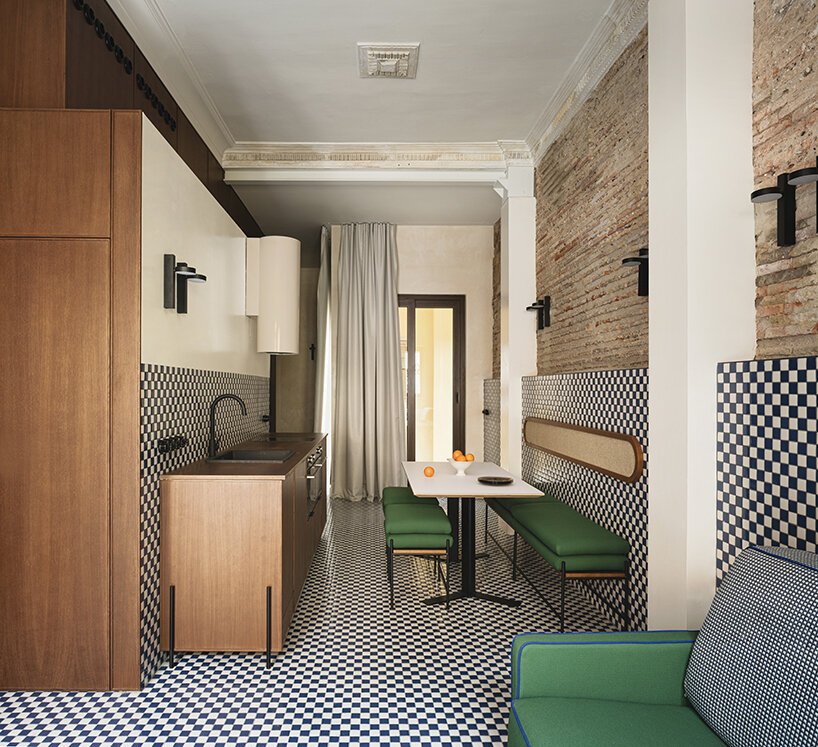
all images © David Zarzoso
Preserving the architectural foundation & maritime memories
The floor plan responds to the typical geometry of the Cabanyal neighborhood: a two-story house with a small facade and a vertical ‘communication’ at the back, next to a small courtyard. To preserve its essence, the studio has maintained the color of the facade and its ornamental distribution with the openings and the main staircase, as determined by the architectural legacy of that time.
During restoration, the entire house was stripped, leaving the original bricks exposed, and the pre-existing moldings were repaired to give height and nostalgic value to the interior design. On the main floor, open-concept day areas take shape. These connect the entrance of the house with the backyard, generating perspectives, enhancing geometric perceptions, and providing the space with direct cross ventilation and greater natural lighting. In it, a large wooden box structures the area and works as a container for the toilet hidden inside. On the upper floor, Viruta Lab envisioned two bedrooms that share a central core: a complete closed toilet, in the form of a wooden box, with an outdoor sink area that serves as an island and aesthetic feature. This bathroom makes room for a double circulation filtered by recovering the house’s old glass and wooden doors.
Viruta lab binds the different spaces with a checkered pattern
The materialization of Casa Cabanyal follows a single direction: reinterpreting the original interior design according to current needs. Therefore, the studio preserved the original brick surfaces, complementing them with a blue and off-white mosaic carpet boasting a checkerboard pattern that spans the floors and half the walls, stitching the interior design to create a whole. ‘This is a typical element of the Cabanyal facades, which, from 1875 onwards, began to suffer an explosion of this geometric-shaped ceramic material that is still part of the popular imaginary of the neighborhood today. This checkerboard pattern provides a hypnotic optical effect that enhances the spaces and is presented as a differentiating, traditional element with its own unique atmosphere‘ comments Viruta Lab.
Considered the meeting point between past, present, and future, the central staircase becomes the focal point inside the renovated property. Its original one-piece granite steps is preserved, while its landing is dressed by the original black terrazzo with white grain leading to the new checkerboard floor introduced by Viruta Lab. Both the access door and the passageways leading to the rooms have been treated, stripped, and waxed. In addition, the house holds a walkable roof that hosts the leisure rest area. This space is waterproofed thanks to a traditional, small-format clay tile, known as Catalan, placed in a staggered pattern. On it stands a wooden gazebo for contemplations of the views ahead.
Generous lighting meets customized furniture by Viruta Lab
The house preserves its traditional connection to natural light, as intended when it was originally built in 1946. Thanks to its Heritage protection, Viruta Lab has thoughtfully maintained the original openings that flood the interior with a captivating Mediterranean glow reminiscent of Sorolla’s art. Moreover, the backyard generously allows ambient light to flow into the kitchen through its expansive opening. On the upper floor, a glazed veranda extends from the facade, welcoming sunlight and inviting the sea breeze and fragrance of saltpeter; this thoughtful design pays homage to the past and embraces the present, creating harmony between the indoors and outdoors. At night, artificial lighting plays a vital role; each room boasts wall lamps, providing precise and focused illumination. Additionally, an ingenious 360-degree rotating light generously highlights the brick textures, moldings, and porcelain tiles, magnifying the new interior character.
Turning to the furniture, Viruta Lab has custom-designed each piece to complement the restored interior, despite the limited space. Harmonizing elements and resolving discordant notes, three materials take center stage: wood stained to match the interior carpentry, esparto textile, and green fabric for the seats. These materials, coupled with the choice of color palette, blend seamlessly, creating a cohesive and aesthetically pleasing atmosphere. The green hues of the furniture and the blue checkerboard mosaic celebrate the most beloved colors found in traditional Valencian homes of this typology.
