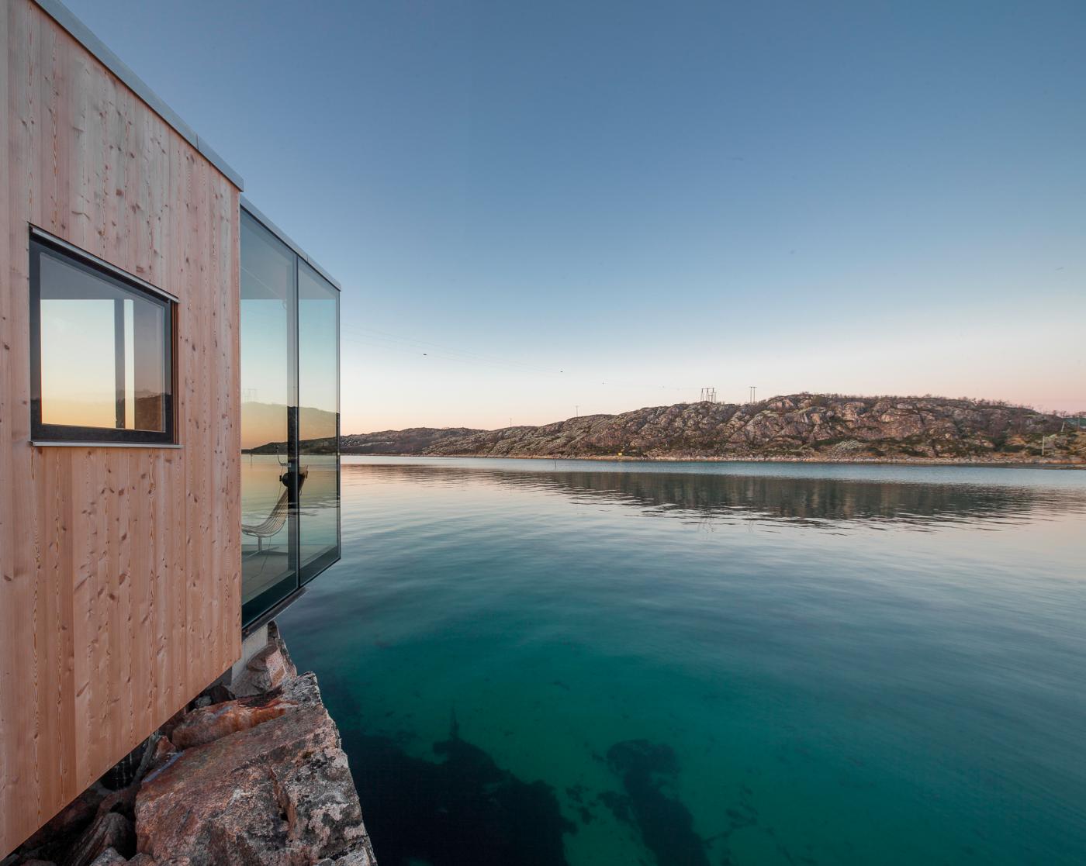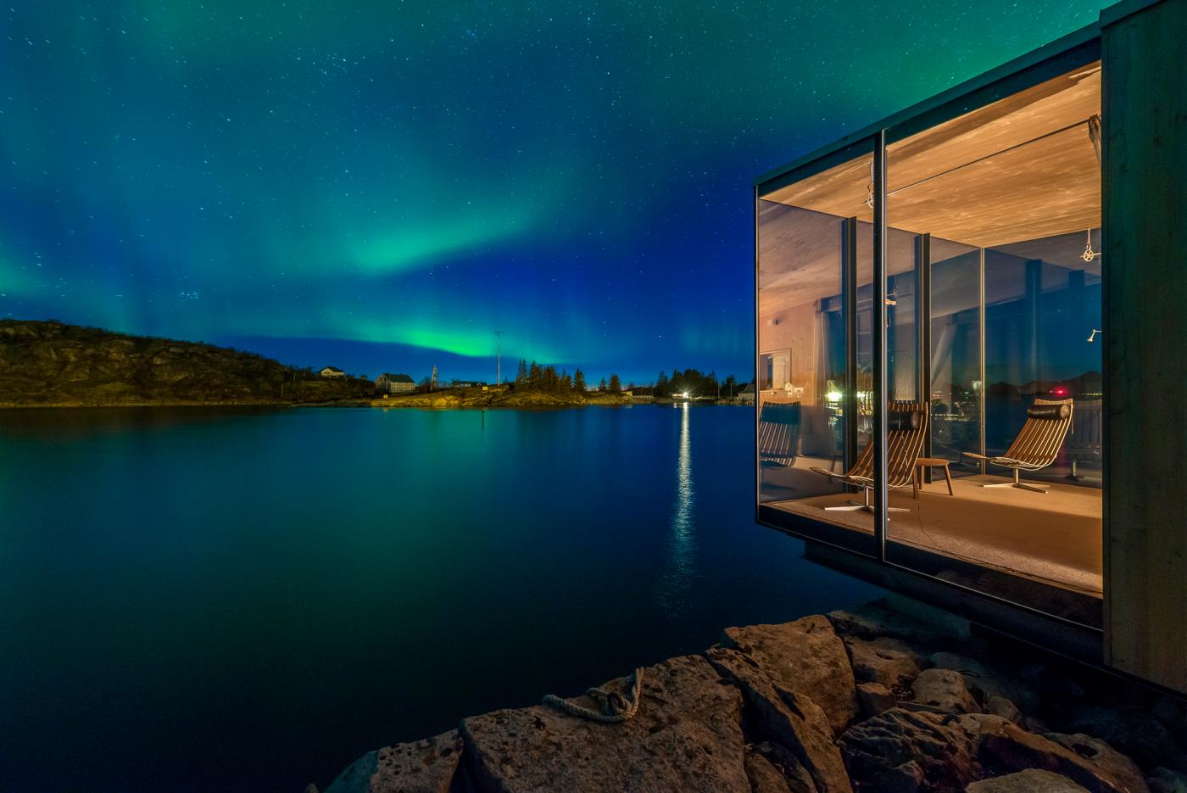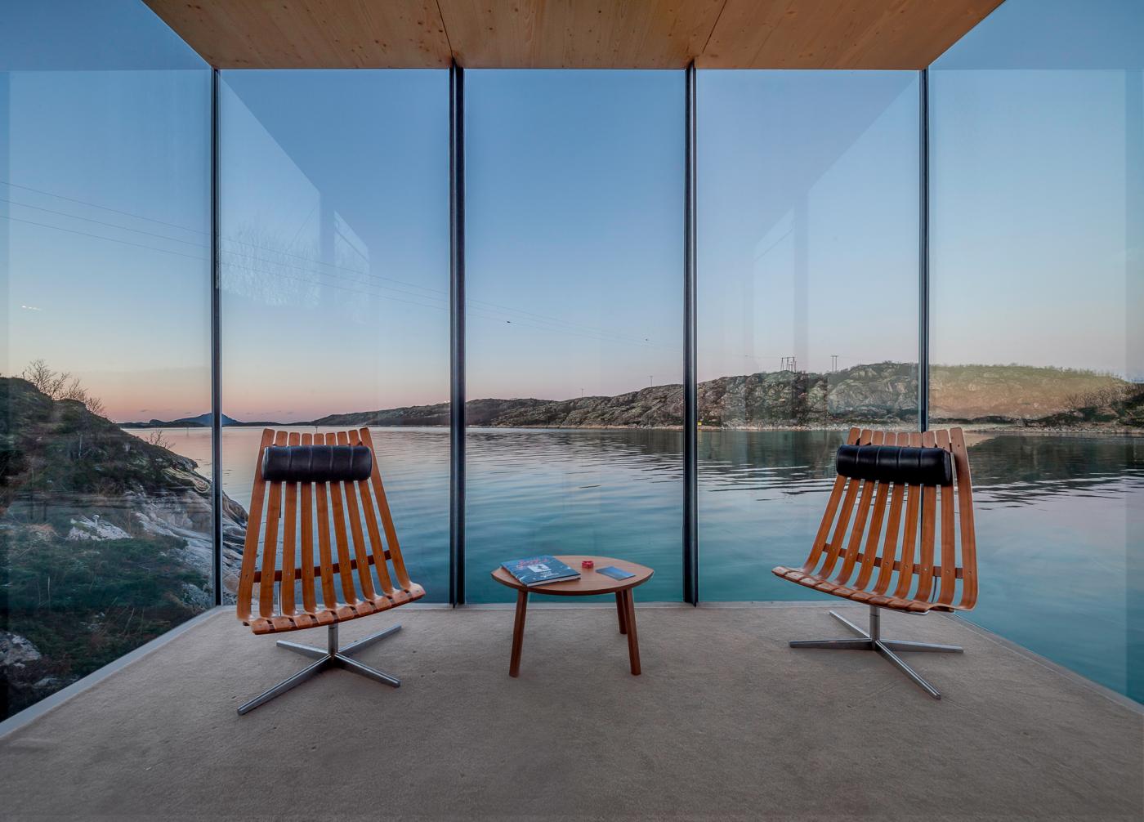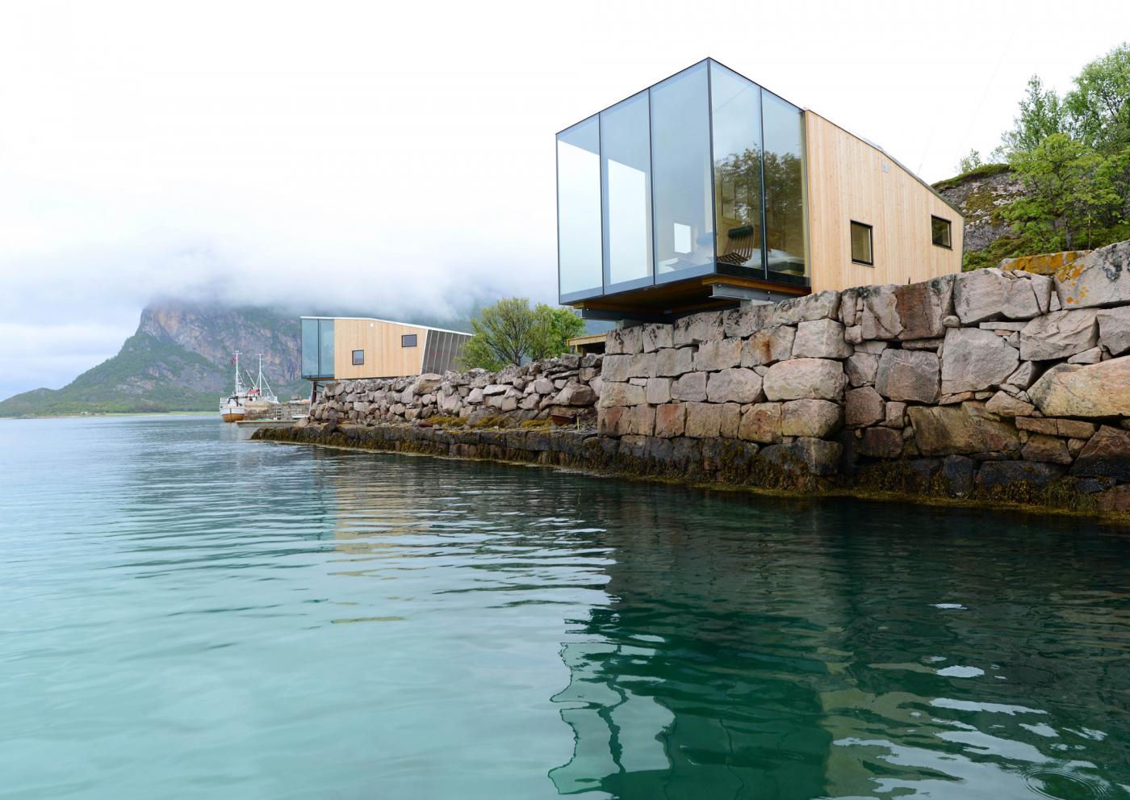situated in the steigen archipelago off the coast of northern norway, this adventure resort on manshausen island has been designed by architect snorre stinessen. completed for polar explorer børge ousland, the scheme responds to both the island’s topography, and the site’s two most prominent structures — an 18th century farmhouse and the existing stone quays.

the carefully restored farmhouse has been joined by four partially cantilevered timber cabins, which have been perched on the quayside. each unit has been oriented in response to both views and privacy, with the respective glazed façades protruding at different angles.

depending on guest requirements, the cabins can accommodate two to four people, or even a family of five. the functional interiors provide ample space for luggage, clothing, and equipment, as well as dining and bathing facilities. each unit has been designed to offer a comfortable temporary living space, while simultaneously allowing occupants to experience the region’s dramatic external elements.

the cabins have been constructed using a layered approach, with a larch-clad skin that will turn grey over time. the project’s bespoke glazing is attached to the outer frame, protecting the cabin from the region’s severe winds, while offering unobstructed views of the adjacent water.

